What I have regretted over the last couple of years is the fact that due to lack of time and money, I did not have proper storage in the closet at the time it was built. I had two shelves put on the back wall which were open and not easy to access. As I used it more and more, it became more and more cluttered. Since when I do have parties, I leave the door open for easy drink access, it wasn’t something I could ignore.
Getting it properly tricked out finally moved to the top of my home project list a couple of months ago. My first thought was Ikea, but initially, I was concerned getting standard cabinets wasn’t going to work. I have an Ikea walnut look cabinet in my office I really love, but finding the right size and shape cabinets in the walnut didn’t seem to be an option.
My next thought was to go to Home Depot and try to get cabinets that matched my kitchen. Yes, they would install them and that would be something that wasn’t going to happen with the Ikea route, but I calculated that the cabinets were probably going to be close to $1,500 for a very small space and as the DMan pointed out, “It is a CLOSET!”
It was back to the IKEA website. After a couple of hours of searching and a lot of measuring, I chose three cabinets, in slightly different finishes, one with a door and two open, that fit my vision. The total was under $400. Miracle of miracles, they were in stock and arrived within a week.
Next step was finding someone to install them. Having had a set of kitchen cabinets pull off the wall in the middle of the night, I really wanted someone who would do a good job. I thought I had found someone who specialized in IKEA cabinets and had excellent reviews on Yelp. He quoted me as much as I was paying for the cabinets. When the cabinets arrived and I tried to track him down for a date, he ghosted me. I suspected the job was too small for his liking.
Gold metallic paint experiment
I read some reviews and looked at some pictures and contacted Andrei Tiurin. I sent the request to him on a Tuesday night and he texted me back right after I went to bed with a fantastic price and the availability to do it the next day.
He arrived on time and although it took longer than he had expected, the cabinets came out perfectly! They feel very sturdy, so I won’t be worrying about hearing a crash in the middle of the night. Plus, he took a fun picture of him and his work that he texted to me. (See above).
The whole project came in at about a third of what it would have cost me if I had gone with my original idea. The DMan was right. It is just a closet. But since it has been completed, I can’t help going in to admire how organized it all looks!
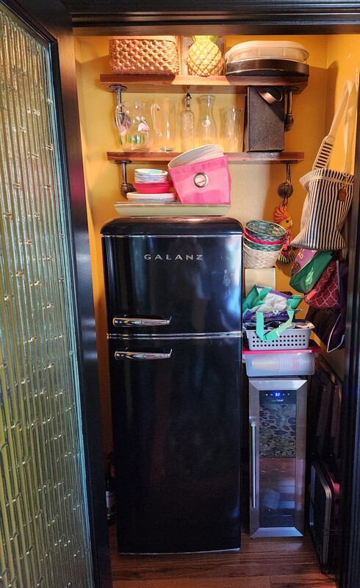
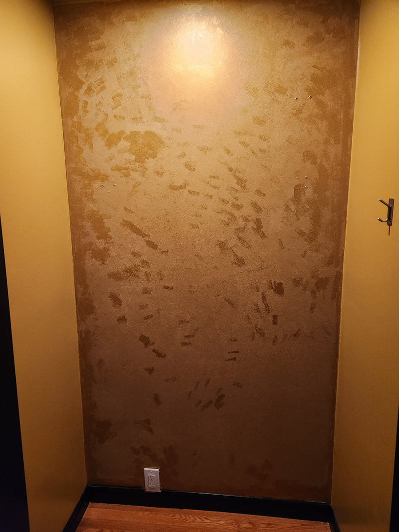
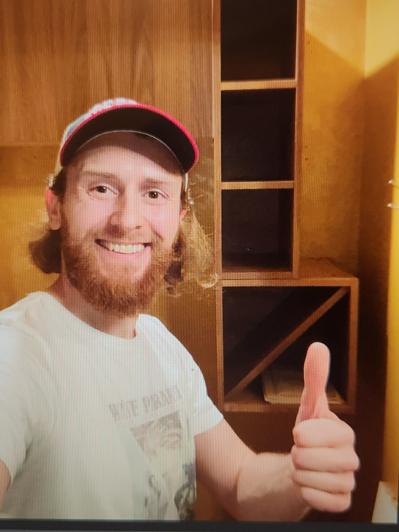
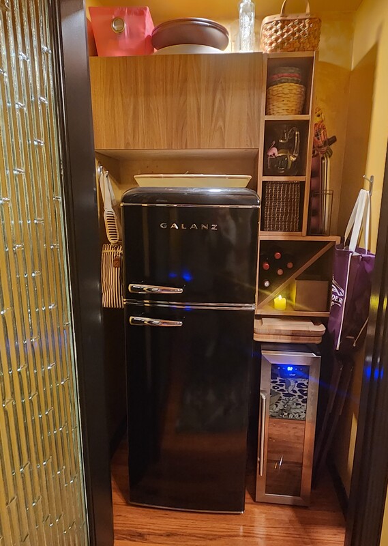

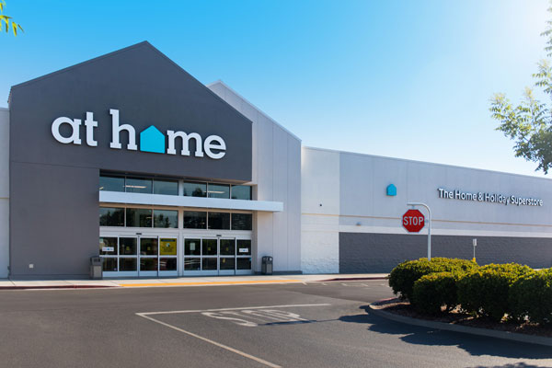
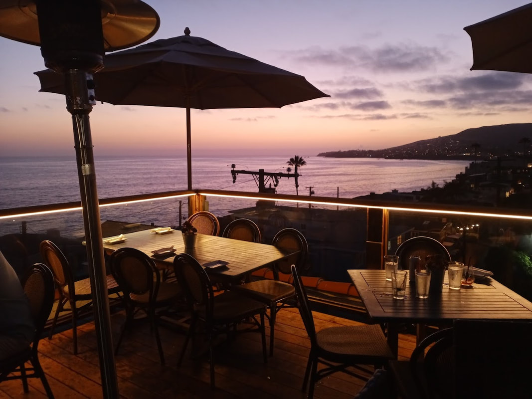
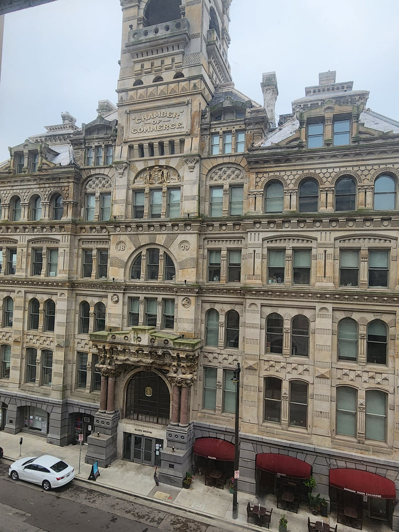



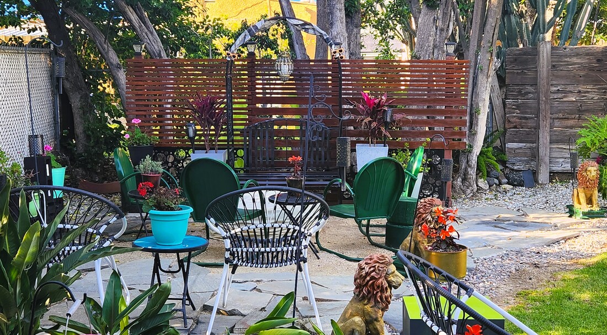
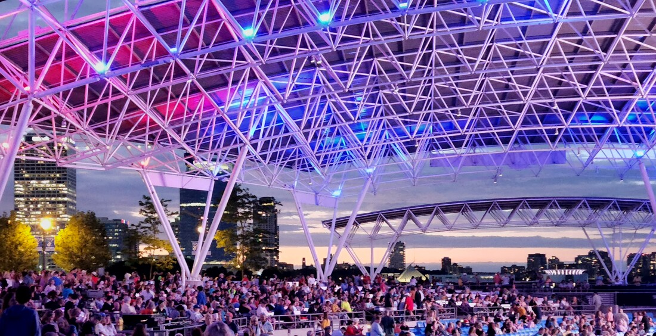
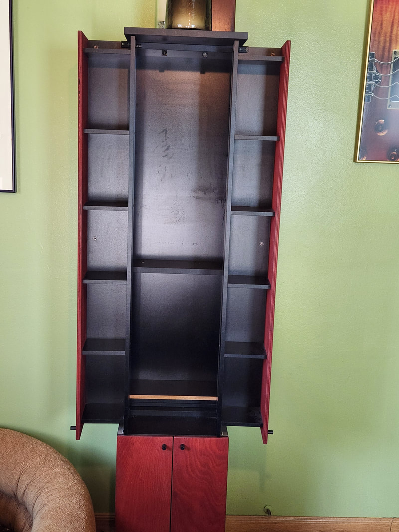
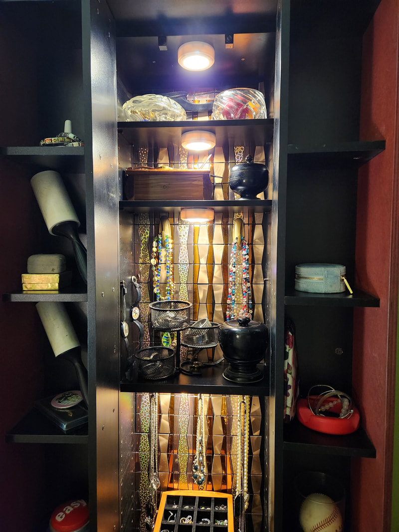
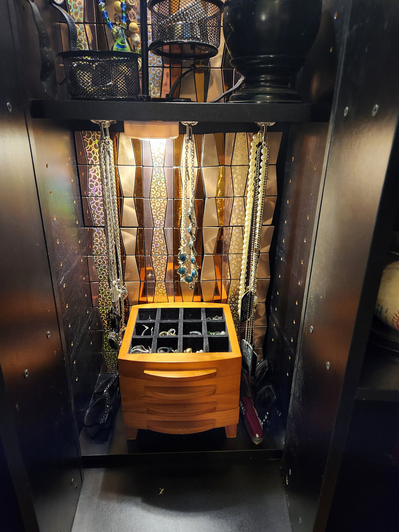
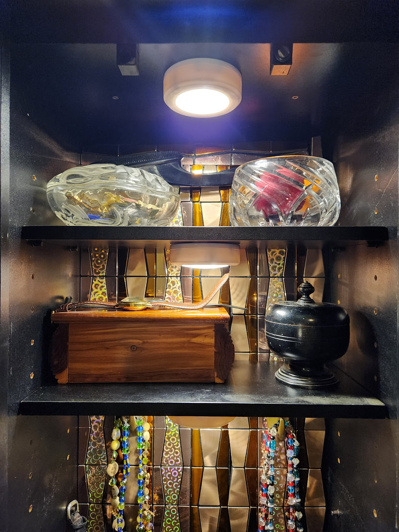



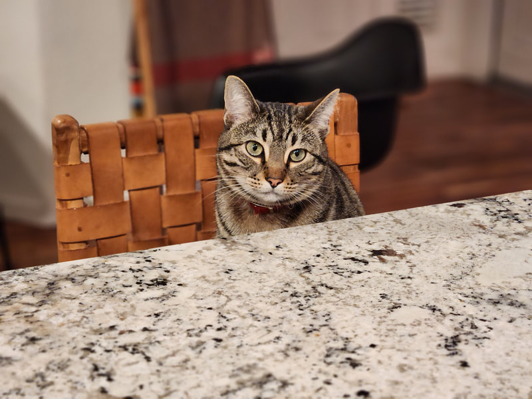
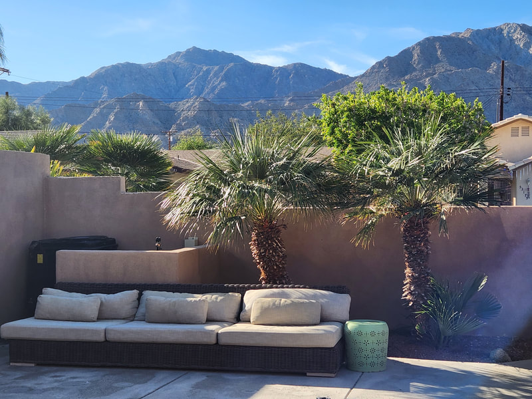




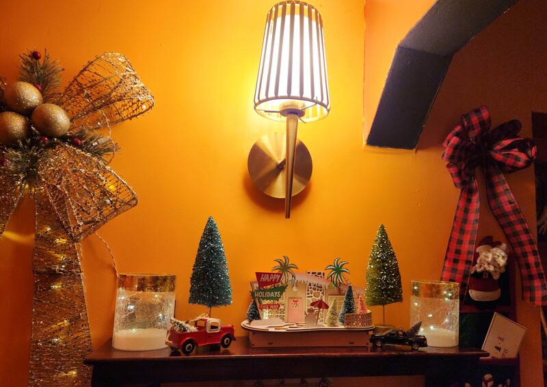
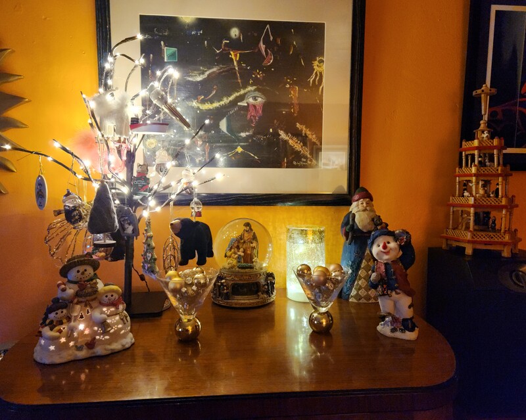
 RSS Feed
RSS Feed
